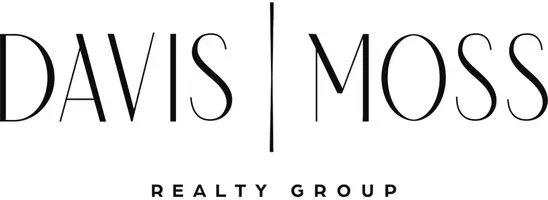$435,000
For more information regarding the value of a property, please contact us for a free consultation.
3 Beds
1 Bath
2,471 SqFt
SOLD DATE : 10/25/2022
Key Details
Property Type Single Family Home
Listing Status Sold
Purchase Type For Sale
Square Footage 2,471 sqft
Price per Sqft $170
Subdivision Wdlnds Village Alden Br 70
MLS Listing ID 46162875
Sold Date 10/25/22
Style Traditional
Bedrooms 3
Full Baths 2
HOA Fees $135/mo
HOA Y/N 1
Year Built 2000
Annual Tax Amount $6,606
Tax Year 2021
Lot Size 7,885 Sqft
Acres 0.181
Property Description
Come see this beautiful, one story home, tucked in the quiet, 55+ community of Ashley Greens in Alden Bridge. Located across from the private park, you’ll have plenty of reasons to enjoy the outdoor amenities. Enter an inviting front porch to find a light-filled interior w/ open spaces & flexible layout. Split bedroom w/ private primary suite overlooking the backyard, luxurious bath & large walk in closet. The highlight of this plan is the living room. With fireplace and built-ins, two walls of windows overlooking the back garden and a covered patio which opens to both the formal dining area and the eat-in kitchen, it is the perfect home to host holidays and enjoy company. Ample storage is available throughout the home with oversized laundry room complete w/ built in desk and garage access providing plenty of room for two cars and a workshop area. Monthly HOA fees include front lawn and sprinkler maintenance, fence, exterior painting, mulching, and gutter cleaning.
Location
State TX
County Montgomery
Community The Woodlands
Area The Woodlands
Rooms
Bedroom Description All Bedrooms Down,Walk-In Closet
Other Rooms Breakfast Room, Family Room, Formal Dining, Kitchen/Dining Combo, Library, Living Area - 1st Floor, Utility Room in House
Master Bathroom Primary Bath: Double Sinks
Kitchen Breakfast Bar, Island w/ Cooktop, Kitchen open to Family Room, Walk-in Pantry
Interior
Interior Features Crown Molding, Disabled Access, Drapes/Curtains/Window Cover, Fire/Smoke Alarm, Formal Entry/Foyer, High Ceiling
Heating Central Gas
Cooling Central Electric
Flooring Concrete, Tile, Wood
Fireplaces Number 1
Fireplaces Type Gaslog Fireplace
Exterior
Exterior Feature Back Yard Fenced, Covered Patio/Deck, Patio/Deck, Porch, Wheelchair Access
Parking Features Attached Garage
Garage Spaces 2.0
Roof Type Composition
Private Pool No
Building
Lot Description Subdivision Lot
Story 1
Foundation Slab
Lot Size Range 0 Up To 1/4 Acre
Water Public Water, Water District
Structure Type Brick,Cement Board
New Construction No
Schools
Elementary Schools Buckalew Elementary School
Middle Schools Mccullough Junior High School
High Schools The Woodlands High School
School District 11 - Conroe
Others
Senior Community Yes
Restrictions Deed Restrictions
Tax ID 9719-70-02800
Energy Description Ceiling Fans,Digital Program Thermostat
Acceptable Financing Cash Sale, Conventional, FHA
Tax Rate 2.1811
Disclosures Mud, Sellers Disclosure
Listing Terms Cash Sale, Conventional, FHA
Financing Cash Sale,Conventional,FHA
Special Listing Condition Mud, Sellers Disclosure
Read Less Info
Want to know what your home might be worth? Contact us for a FREE valuation!

Our team is ready to help you sell your home for the highest possible price ASAP

Bought with Martha Turner Sotheby's International Realty - The Woodlands
GET MORE INFORMATION







