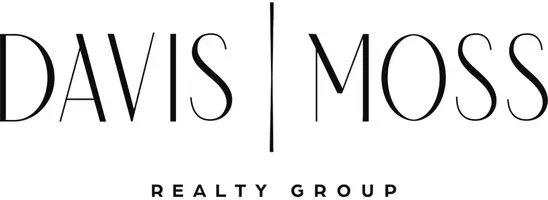$900,000
For more information regarding the value of a property, please contact us for a free consultation.
3 Beds
3.1 Baths
3,021 SqFt
SOLD DATE : 05/31/2022
Key Details
Property Type Single Family Home
Listing Status Sold
Purchase Type For Sale
Square Footage 3,021 sqft
Price per Sqft $314
Subdivision Walden 02
MLS Listing ID 15609519
Sold Date 05/31/22
Style Traditional
Bedrooms 3
Full Baths 3
Half Baths 1
HOA Fees $87/ann
HOA Y/N 1
Year Built 1990
Annual Tax Amount $10,562
Tax Year 2021
Lot Size 0.257 Acres
Acres 0.2567
Property Description
This custom-built waterfront home in Walden is situated on a large lot at the end of a quiet cove with views of the open water of Lake Conroe. Private covered boat lift and Trex decking at dock. The screened porch with floodlights and yard access on the upper level and the huge first floor covered patio are perfect for socializing and lake watching. A whole house generator is one of an extensive list of quality features that includes beautiful new windows throughout home, a tile roof, water and air purification systems (HALO) and several "smart home" automation features. Oversized living area on each floor. Three spacious bedrooms, all with ensuite bathroom access and huge closets (one could be a second master.) The main living areas of the home (including primary bedroom) are on the upper level where they capitalize on fantastic water views. A nice sized garage contains excellent storage - don't miss the large areas under interior staircase (accessed from garage) and 220-volt outlets.
Location
State TX
County Montgomery
Area Lake Conroe Area
Rooms
Bedroom Description 2 Bedrooms Down,Primary Bed - 2nd Floor,Walk-In Closet
Other Rooms Gameroom Down, Living Area - 2nd Floor, Utility Room in House
Master Bathroom Primary Bath: Double Sinks, Primary Bath: Separate Shower
Kitchen Island w/o Cooktop, Kitchen open to Family Room, Pantry
Interior
Interior Features Crown Molding, Wet Bar
Heating Central Electric, Central Gas
Cooling Central Electric
Flooring Carpet, Laminate, Tile
Fireplaces Number 1
Fireplaces Type Wood Burning Fireplace
Exterior
Exterior Feature Covered Patio/Deck, Screened Porch, Sprinkler System, Subdivision Tennis Court
Parking Features Attached Garage
Garage Spaces 2.0
Garage Description Auto Garage Door Opener
Waterfront Description Boat Lift,Boat Slip,Bulkhead,Lakefront
Roof Type Tile
Private Pool No
Building
Lot Description Waterfront
Story 2
Foundation Slab
Water Water District
Structure Type Brick,Wood
New Construction No
Schools
Elementary Schools Madeley Ranch Elementary School
Middle Schools Montgomery Junior High School
High Schools Montgomery High School
School District 37 - Montgomery
Others
HOA Fee Include Recreational Facilities
Senior Community No
Restrictions Deed Restrictions
Tax ID 9455-02-06400
Energy Description Ceiling Fans,Digital Program Thermostat,Generator,Insulated/Low-E windows
Acceptable Financing Cash Sale, Conventional
Tax Rate 2.1392
Disclosures Mud, Sellers Disclosure
Listing Terms Cash Sale, Conventional
Financing Cash Sale,Conventional
Special Listing Condition Mud, Sellers Disclosure
Read Less Info
Want to know what your home might be worth? Contact us for a FREE valuation!

Our team is ready to help you sell your home for the highest possible price ASAP

Bought with Keller Williams Realty The Woodlands
GET MORE INFORMATION







