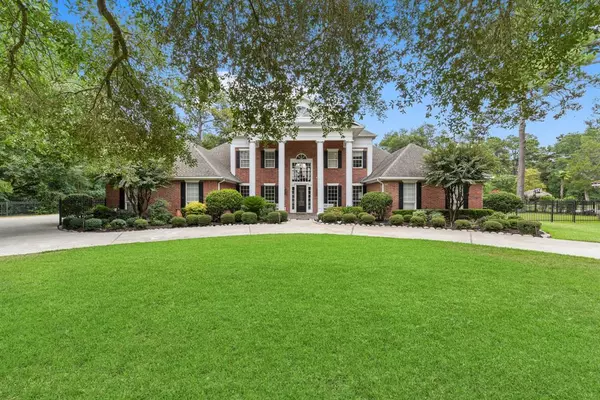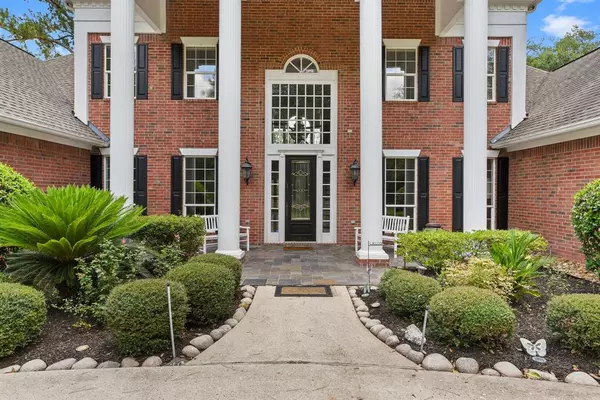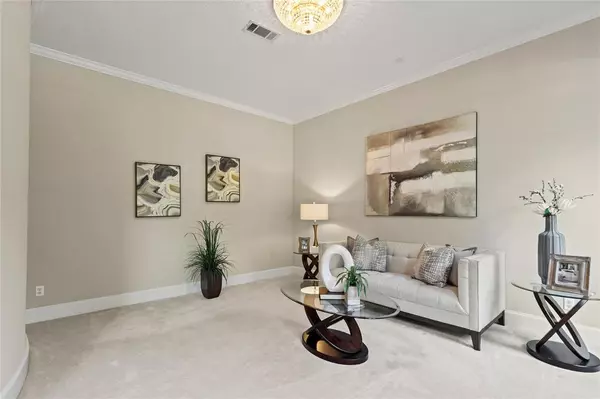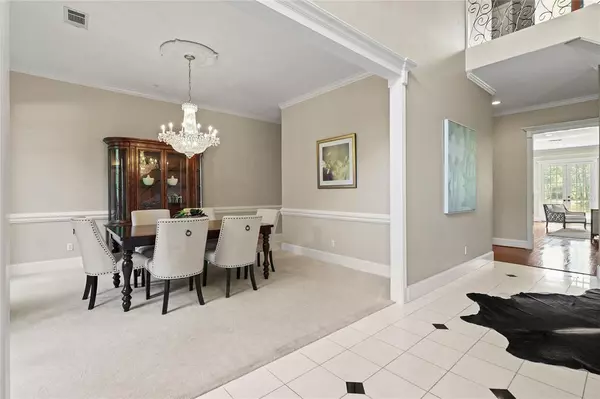$950,000
For more information regarding the value of a property, please contact us for a free consultation.
5 Beds
4.1 Baths
6,524 SqFt
SOLD DATE : 07/31/2023
Key Details
Property Type Single Family Home
Listing Status Sold
Purchase Type For Sale
Square Footage 6,524 sqft
Price per Sqft $134
Subdivision Estates/Holly Lakes
MLS Listing ID 26098003
Sold Date 07/31/23
Style Traditional
Bedrooms 5
Full Baths 4
Half Baths 1
HOA Fees $62/ann
HOA Y/N 1
Year Built 2001
Annual Tax Amount $15,380
Tax Year 2021
Lot Size 1.644 Acres
Acres 1.644
Property Description
Amazing Luxury home in the gated community of Estates of Holly Lakes, framed by mature trees is ready for the next family to enjoy! The grand entrance welcomes you with soaring ceilings, elegant chandeliers and spiral staircase! The family room offers walls of windows for an amazing view! The chef’s kitchen offers lots of cabinets, built-in refrigerator, gas cooktop, double ovens, ice maker, a walk-in pantry, also surrounded by windows with natural light and is perfect for entertaining. The primary bedroom downstairs has a private fireplace, a door to the backyard and a packet door to the study. The architecture and layout unite style and function gracefully in this home! Upstairs you will find a huge game room and four very spacious bedrooms and 3 bathrooms! The backyard is a gardener’s dream with plenty of green space and a lake view to relax and unwind. Brand new roof will be installed and lifetime solar panels included. Don't miss this gem!
Location
State TX
County Harris
Area Tomball
Rooms
Bedroom Description En-Suite Bath,Primary Bed - 1st Floor
Other Rooms Breakfast Room, Family Room, Formal Dining, Formal Living, Gameroom Up, Home Office/Study, Utility Room in House
Master Bathroom Primary Bath: Separate Shower, Vanity Area
Kitchen Kitchen open to Family Room, Walk-in Pantry
Interior
Interior Features 2 Staircases, Alarm System - Owned, Crown Molding, Fire/Smoke Alarm, Formal Entry/Foyer, High Ceiling
Heating Central Gas
Cooling Central Electric
Flooring Carpet, Tile, Wood
Fireplaces Number 2
Fireplaces Type Gaslog Fireplace
Exterior
Exterior Feature Back Yard, Covered Patio/Deck, Patio/Deck, Porch
Parking Features Attached Garage
Garage Spaces 3.0
Waterfront Description Lake View,Lakefront
Roof Type Composition
Street Surface Asphalt
Private Pool No
Building
Lot Description Subdivision Lot, Water View, Waterfront
Faces West
Story 2
Foundation Slab
Lot Size Range 1 Up to 2 Acres
Water Aerobic, Public Water
Structure Type Brick,Wood
New Construction No
Schools
Elementary Schools Rosehill Elementary School
Middle Schools Tomball Junior High School
High Schools Tomball High School
School District 53 - Tomball
Others
HOA Fee Include Grounds
Senior Community No
Restrictions Deed Restrictions
Tax ID 040-220-002-0012
Energy Description Ceiling Fans,Digital Program Thermostat
Acceptable Financing Cash Sale, Conventional, FHA, Investor
Tax Rate 2.1425
Disclosures Sellers Disclosure
Listing Terms Cash Sale, Conventional, FHA, Investor
Financing Cash Sale,Conventional,FHA,Investor
Special Listing Condition Sellers Disclosure
Read Less Info
Want to know what your home might be worth? Contact us for a FREE valuation!

Our team is ready to help you sell your home for the highest possible price ASAP

Bought with CB&A, Realtors
GET MORE INFORMATION







