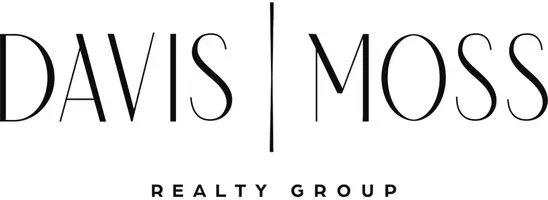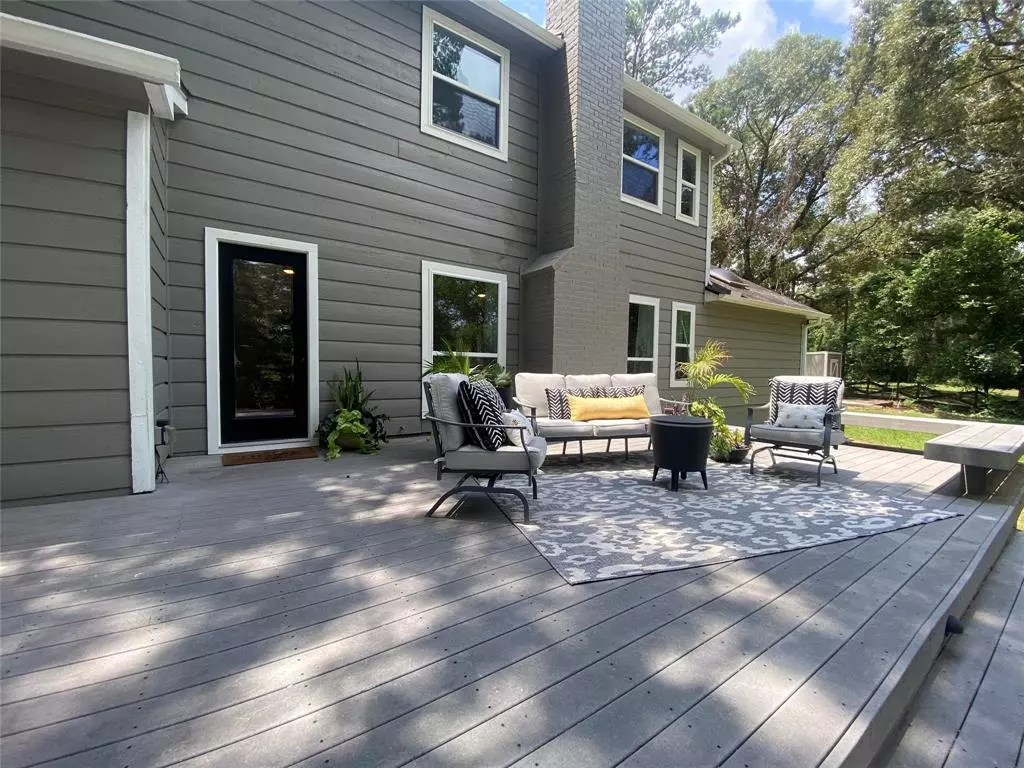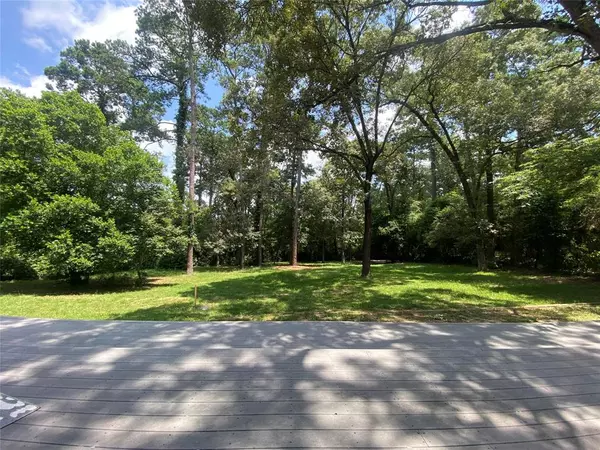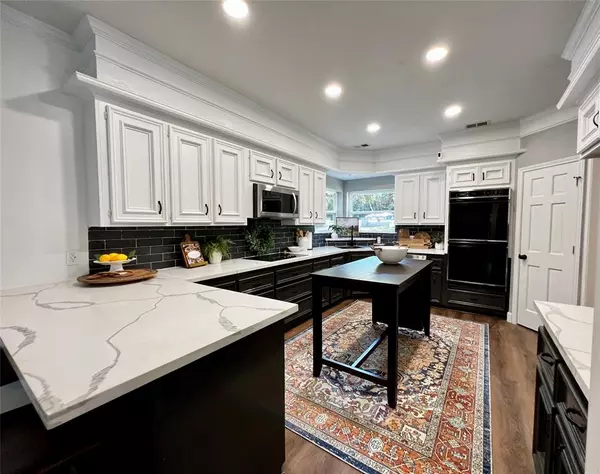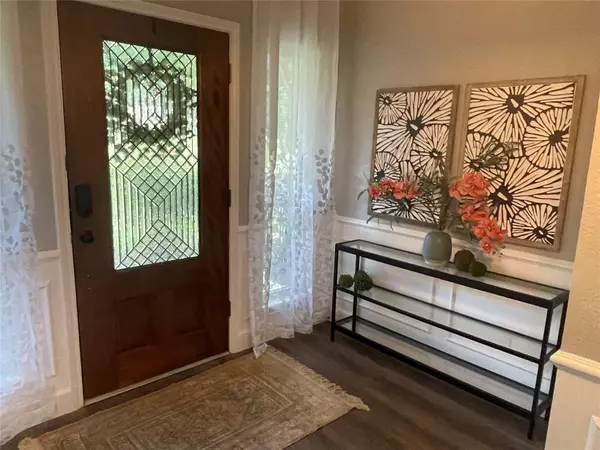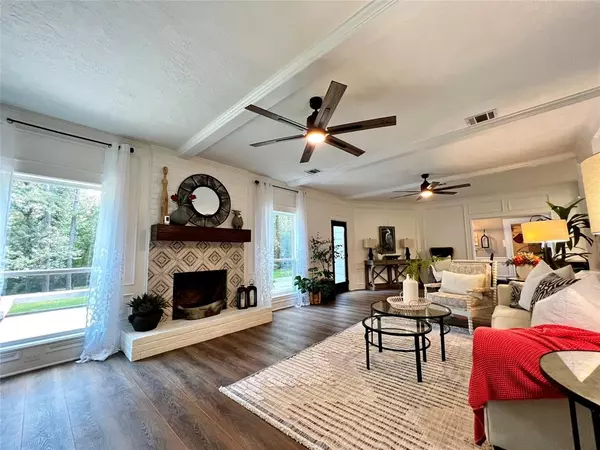$699,000
For more information regarding the value of a property, please contact us for a free consultation.
4 Beds
3.1 Baths
3,689 SqFt
SOLD DATE : 07/25/2023
Key Details
Property Type Single Family Home
Listing Status Sold
Purchase Type For Sale
Square Footage 3,689 sqft
Price per Sqft $191
Subdivision Estates Of Holly Lakes
MLS Listing ID 6485272
Sold Date 07/25/23
Style Traditional
Bedrooms 4
Full Baths 3
Half Baths 1
Year Built 1978
Annual Tax Amount $9,710
Tax Year 2022
Lot Size 2.049 Acres
Acres 2.04
Property Description
Welcome to your dream home! This stunning 4 bedroom, 3.5 bath, 2-story house is on a private cul-de-sac,nestled on 2 acres of picturesque land. Brand new windows that let in an abundance of natural light. Pristine new floors that give the house a modern yet cozy feel. Oversized living room with a beautiful wooded view. Spacious kitchen, ample counter space and state-of-the-art appliances.Upstairs, the bedrooms are spacious and cozy, with plush new carpeting. The bathrooms are luxurious and elegant, updated counters, tile floors and fixtures. And if you will love being outdoors, the UNRESTRICTED yard that's perfect for barbecues and gardening. A private cul-de-sac, 2 acres of lush land, new windows, new floors, and a new AC unit. It's the perfect combination of luxury, comfort, and privacy. So what are you waiting for? Come see it for yourself and make it your own!
Location
State TX
County Harris
Area Tomball
Rooms
Bedroom Description Primary Bed - 1st Floor,Walk-In Closet
Other Rooms Breakfast Room, Family Room, Formal Dining, Formal Living, Gameroom Up, Utility Room in House
Master Bathroom Primary Bath: Double Sinks, Primary Bath: Shower Only, Secondary Bath(s): Double Sinks, Secondary Bath(s): Tub/Shower Combo
Den/Bedroom Plus 4
Kitchen Kitchen open to Family Room, Pantry, Pots/Pans Drawers, Walk-in Pantry
Interior
Interior Features Fire/Smoke Alarm, High Ceiling
Heating Central Gas, Zoned
Cooling Central Electric, Zoned
Flooring Carpet, Tile, Vinyl Plank
Fireplaces Number 1
Fireplaces Type Wood Burning Fireplace
Exterior
Exterior Feature Back Yard, Partially Fenced, Patio/Deck
Parking Features Attached Garage
Garage Spaces 2.0
Roof Type Composition
Street Surface Asphalt
Private Pool No
Building
Lot Description Cleared, Cul-De-Sac, Wooded
Faces South
Story 2
Foundation Slab
Lot Size Range 2 Up to 5 Acres
Sewer Septic Tank
Water Well
Structure Type Brick,Wood
New Construction No
Schools
Elementary Schools Rosehill Elementary School
Middle Schools Tomball Junior High School
High Schools Tomball High School
School District 53 - Tomball
Others
Senior Community No
Restrictions Horses Allowed,No Restrictions
Tax ID 040-220-001-0149
Ownership Full Ownership
Energy Description Attic Vents,Ceiling Fans,Digital Program Thermostat,High-Efficiency HVAC,Insulated/Low-E windows,Insulation - Batt,Insulation - Blown Fiberglass
Acceptable Financing Cash Sale, Conventional
Tax Rate 2.0732
Disclosures Sellers Disclosure
Listing Terms Cash Sale, Conventional
Financing Cash Sale,Conventional
Special Listing Condition Sellers Disclosure
Read Less Info
Want to know what your home might be worth? Contact us for a FREE valuation!

Our team is ready to help you sell your home for the highest possible price ASAP

Bought with Keller Williams Realty The Woodlands
GET MORE INFORMATION

