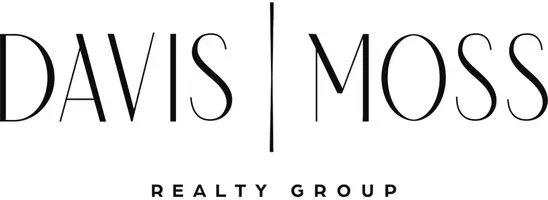$1,575,000
For more information regarding the value of a property, please contact us for a free consultation.
4 Beds
3.3 Baths
4,773 SqFt
SOLD DATE : 12/12/2023
Key Details
Property Type Single Family Home
Listing Status Sold
Purchase Type For Sale
Square Footage 4,773 sqft
Price per Sqft $329
Subdivision Estates Of Holly Lakes
MLS Listing ID 52026283
Sold Date 12/12/23
Style Traditional
Bedrooms 4
Full Baths 3
Half Baths 3
HOA Fees $62/ann
HOA Y/N 1
Year Built 1991
Annual Tax Amount $11,895
Tax Year 2022
Lot Size 5.400 Acres
Acres 5.4
Property Description
Stunning cul-de-sac property in highly desired gated community. 5.4 Acres of majestic trees in an irrigated park setting. The stocked lake has 3 fountains, a fishing pier & a bridge to a charming gazebo. The 2300 sqft "Barn/Shop" has 4 roll up doors w/ample height for RVs, boats, horse trailers, etc. and also has a separate gated entrance. Enjoy swimming across the pool to stools in the water being served via the pool kitchen! The main outdoor kitchen has Lynx appliances. There has been no expense spared in this dream pool oasis. Likewise, the home w/tall ceilings has all the bells and whistles...gleaming hardwoods, custom moldings, art niches, double staircase, updated kitchen & baths, 3 1/2" wood plantation shutters throughout. Please click on additional photos for more information & contact Listing Agent if you would like a digital brochure sent to you about this very special home which is convenient to great amenities in Tomball, Cyress, Magnolia and easy access to Grand Parkway.
Location
State TX
County Harris
Area Tomball
Rooms
Bedroom Description Primary Bed - 1st Floor,Walk-In Closet
Other Rooms Breakfast Room, Formal Dining, Gameroom Up, Home Office/Study, Living Area - 1st Floor, Living Area - 2nd Floor, Media, Utility Room in House, Wine Room
Master Bathroom Primary Bath: Double Sinks, Primary Bath: Separate Shower, Primary Bath: Soaking Tub, Secondary Bath(s): Tub/Shower Combo, Vanity Area
Kitchen Breakfast Bar, Island w/ Cooktop, Kitchen open to Family Room, Reverse Osmosis, Walk-in Pantry
Interior
Interior Features 2 Staircases, Balcony, Crown Molding, Fire/Smoke Alarm, Formal Entry/Foyer, High Ceiling, Spa/Hot Tub
Heating Central Gas, Zoned
Cooling Central Electric, Zoned
Flooring Carpet, Tile, Wood
Fireplaces Number 1
Fireplaces Type Gaslog Fireplace
Exterior
Exterior Feature Back Yard, Back Yard Fenced, Balcony, Controlled Subdivision Access, Covered Patio/Deck, Exterior Gas Connection, Fully Fenced, Outdoor Fireplace, Outdoor Kitchen, Patio/Deck, Private Driveway, Side Yard, Spa/Hot Tub, Sprinkler System, Storage Shed, Workshop
Parking Features Attached/Detached Garage
Garage Spaces 2.0
Carport Spaces 1
Garage Description Additional Parking, Auto Garage Door Opener, Boat Parking, Driveway Gate, Porte-Cochere, Workshop
Pool Gunite, In Ground
Waterfront Description Lakefront
Roof Type Composition
Street Surface Asphalt
Accessibility Automatic Gate, Driveway Gate
Private Pool Yes
Building
Lot Description Cul-De-Sac, Subdivision Lot, Waterfront, Wooded
Faces Northeast
Story 2
Foundation Slab
Lot Size Range 5 Up to 10 Acres
Sewer Public Sewer, Septic Tank
Water Public Water, Well
Structure Type Brick,Cement Board,Wood
New Construction No
Schools
Elementary Schools Rosehill Elementary School
Middle Schools Tomball Junior High School
High Schools Tomball High School
School District 53 - Tomball
Others
HOA Fee Include Limited Access Gates
Senior Community No
Restrictions Deed Restrictions,Horses Allowed
Tax ID 040-220-002-0033
Ownership Full Ownership
Energy Description Attic Vents,Ceiling Fans,Digital Program Thermostat
Acceptable Financing Cash Sale, Conventional
Tax Rate 2.0732
Disclosures Other Disclosures, Sellers Disclosure
Listing Terms Cash Sale, Conventional
Financing Cash Sale,Conventional
Special Listing Condition Other Disclosures, Sellers Disclosure
Read Less Info
Want to know what your home might be worth? Contact us for a FREE valuation!

Our team is ready to help you sell your home for the highest possible price ASAP

Bought with BHGRE Gary Greene
GET MORE INFORMATION






